Open-Plan Kitchen Transformation
Adding Space, Light, and Value
At Diamant Building Services, we’ve completed many open-plan kitchen renovations across South West London—and each one proves just how much the right layout can transform a home. Our latest project is a great example of how smart design and quality workmanship can bring a space to life.
This renovation involved opening up the ground floor to create a spacious, modern kitchen-diner—perfect for everyday family life and entertaining guests.
Designed for Modern Living
The existing kitchen was closed off and lacked natural light. As with many period properties, the layout didn’t reflect how people live today. We carried out structural work to remove a load-bearing wall and installed a steel RSJ to create a seamless flow between kitchen, dining, and garden areas.
This type of open-plan layout is now one of the most in-demand features among homeowners—and with good reason. It enhances space, light, and liveability, all while adding long-term value to the property.
What We Delivered:
-
Bespoke kitchen units installed with smooth modern finishes and practical internal storage
-
Breakfast bar island, providing both a work surface and casual seating area
-
Durable worktops selected for easy maintenance and a clean finish
-
Complete electrical rewire including LED downlights, pendant fixtures, and under-cabinet lighting
-
Underfloor heating with durable flooring throughout the space
-
Fresh plastering, decorating, and attention to finishing details

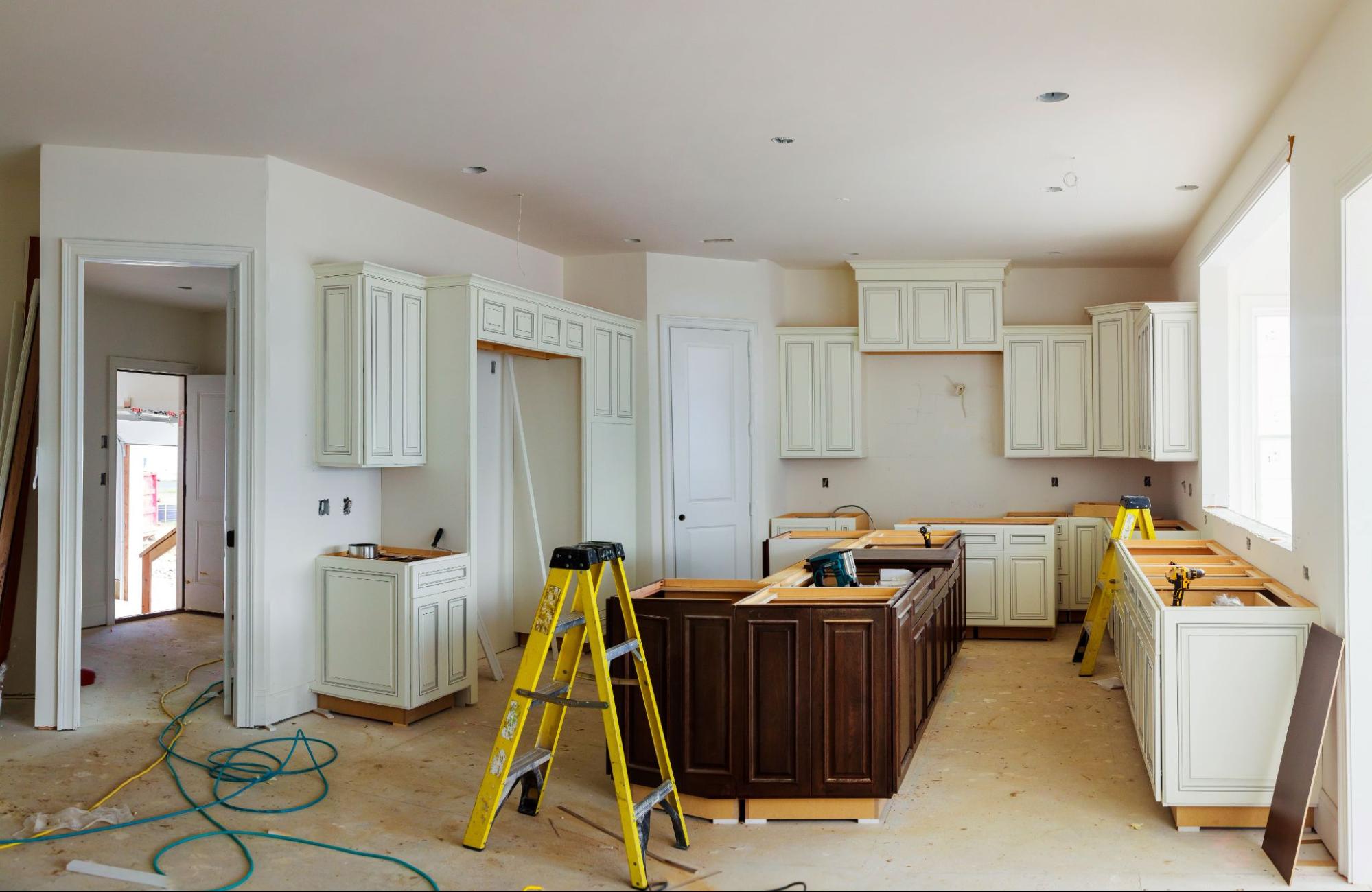
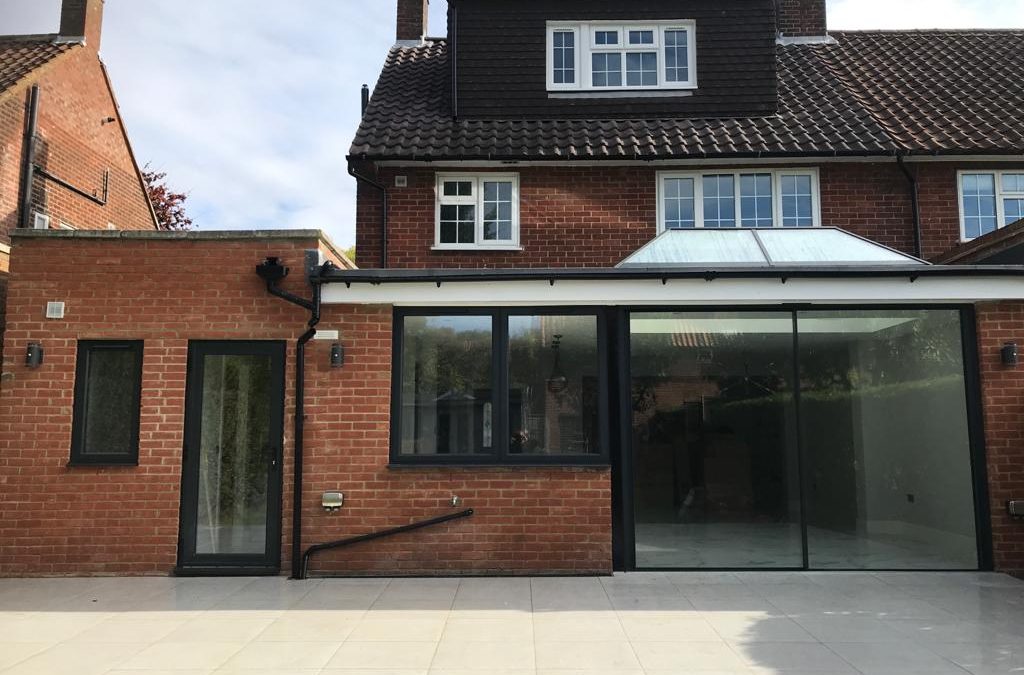

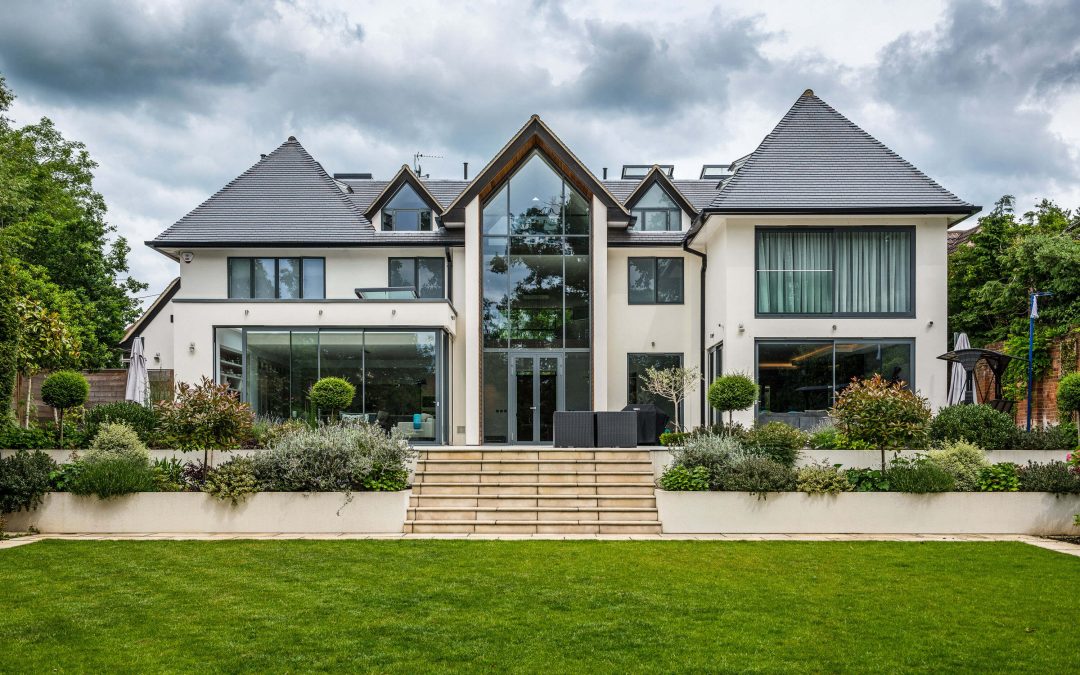
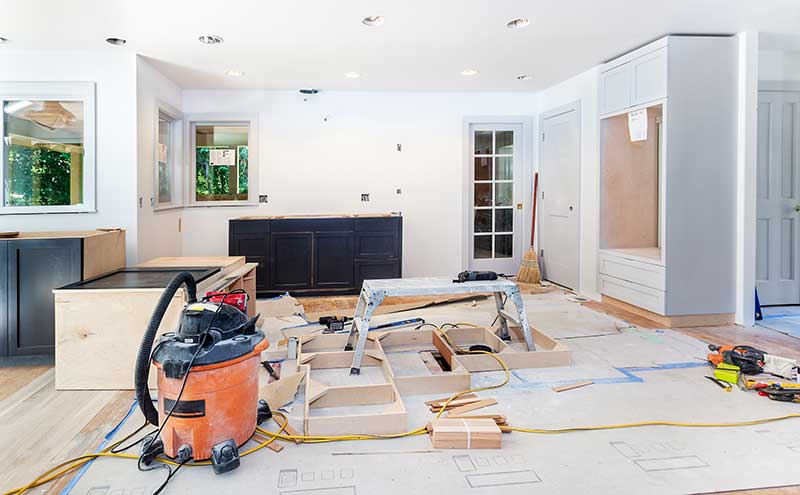
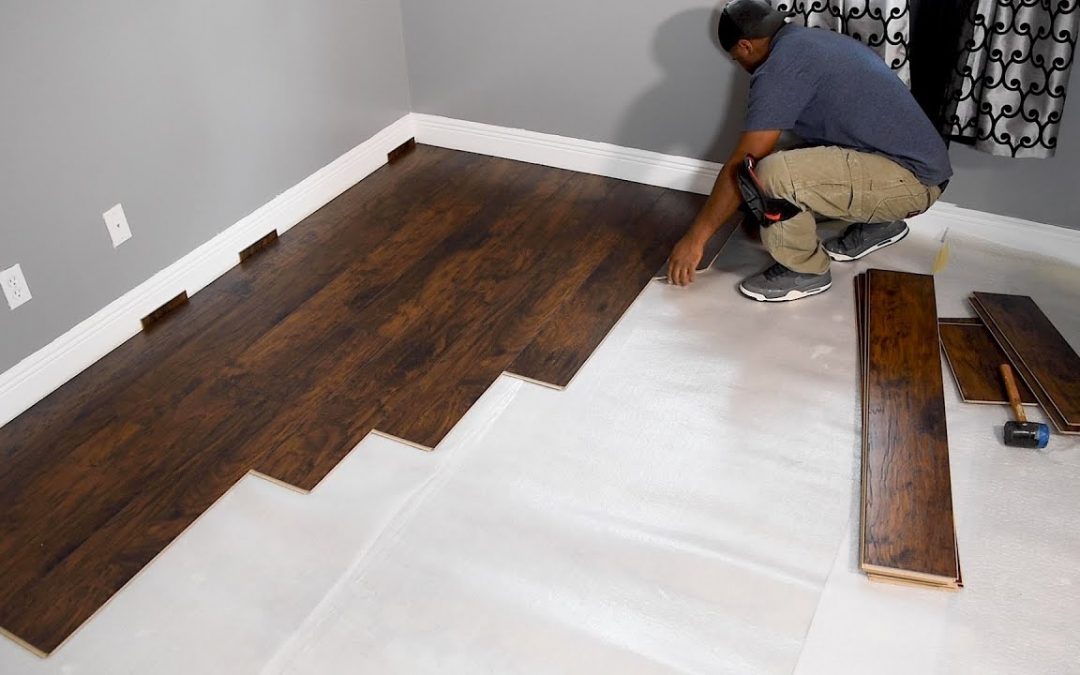

0 Comments